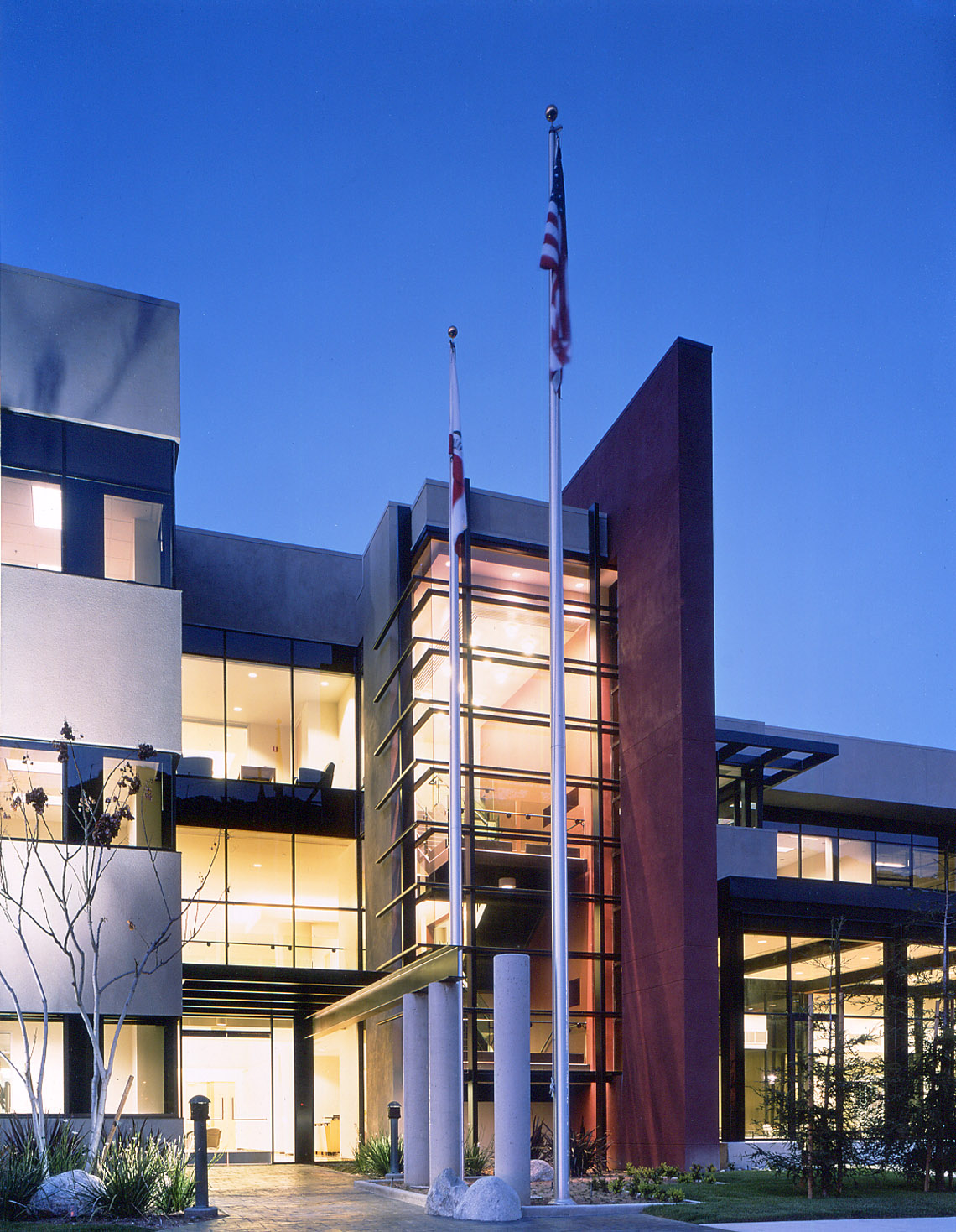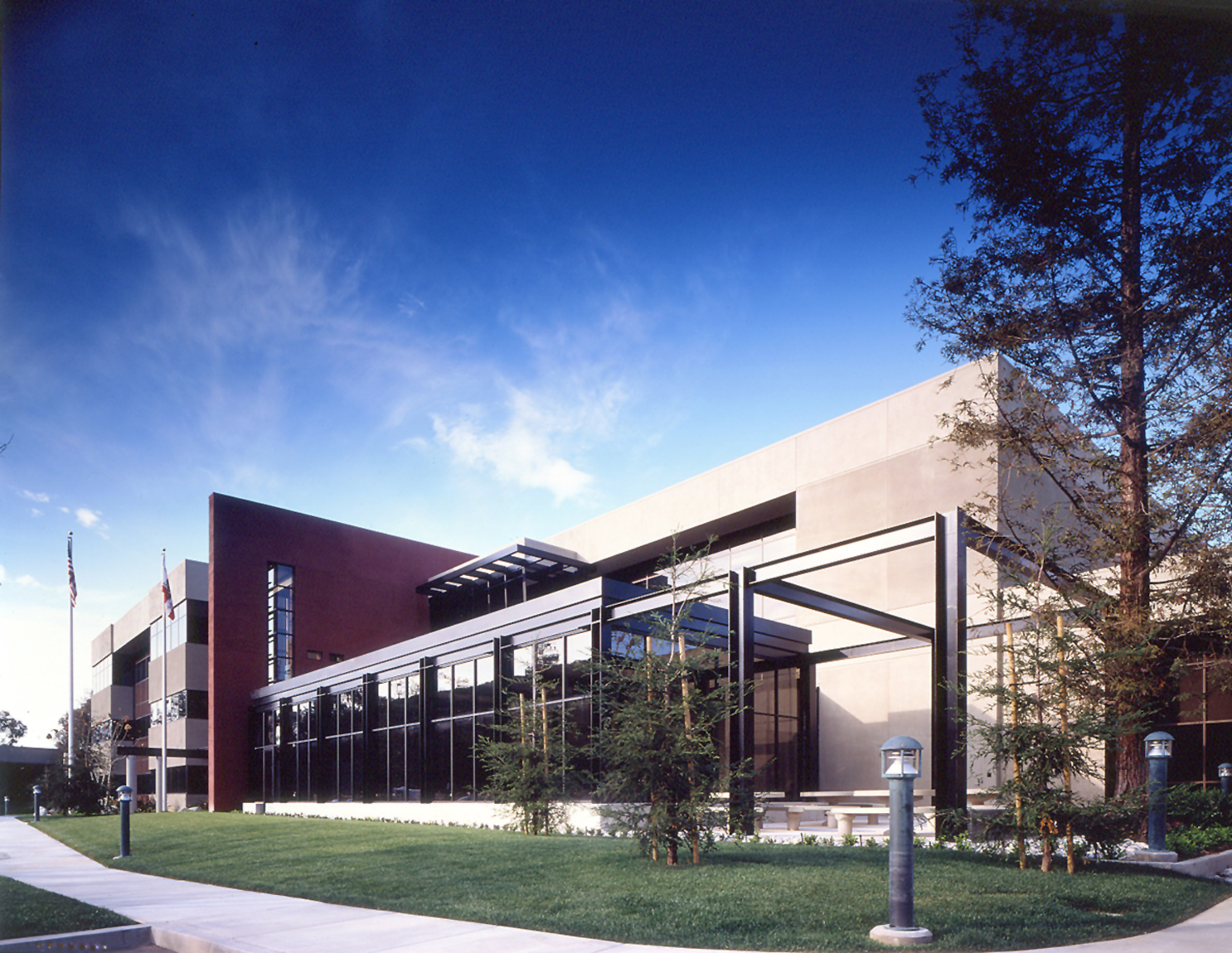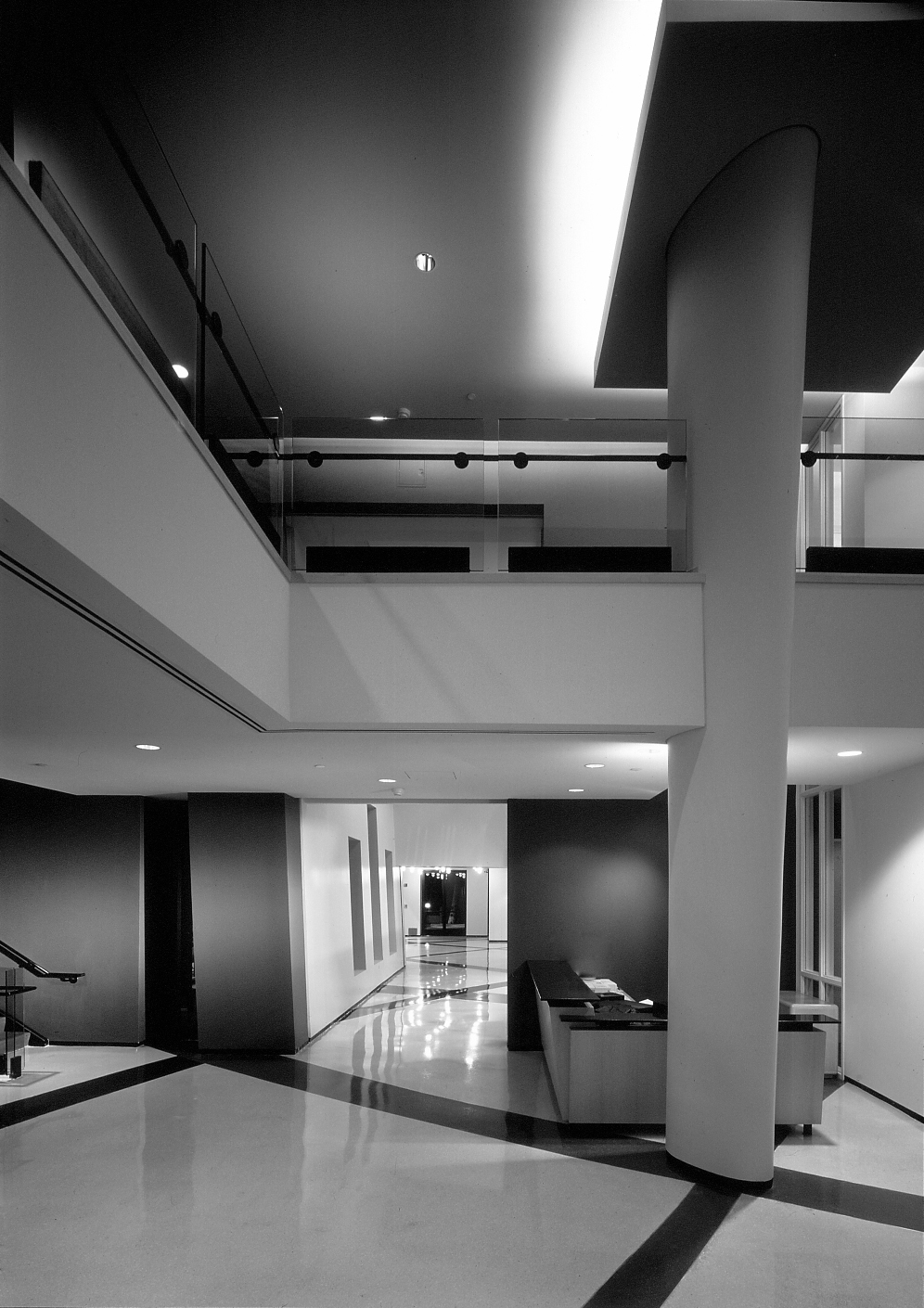Phase Metrics Corporate Headquarters
San Diego, California
Project Status: Completed
Located in San Diego, this project includes both additions to, and alterations to an existing 3-story office building. This 70,000 s.f. structure is part of a three-building 130,000 s.f. campus and Southern California Headquarters for Phase Metrics, an international leader in research, design, and manufacturing of production test and engineering test equipment in the data storage industry. This speculative 1970’s structure of quasi tilt-up construction required specific changes to serve the owner’s programming needs. The design scheme treats the existing nondescript building as a backbone for new improvements.
The new design elements include a 2-story entrance lobby, steel terrazzo stair, 3000 s.f. cafeteria with outside dining, a new canopy, data center, conference room, landscaping, and other improvements to the three buildings together. The solution is a study in form and composition contrasting the verticality of the stair tower element and adjacent penetrating entry plans, with the horizontality of the exposed steel and glass cafeteria building and steel sunshade over the splayed executive offices. This modernization is of classic and timeless architecture, functionally serving the needs of a high-tech global company.


