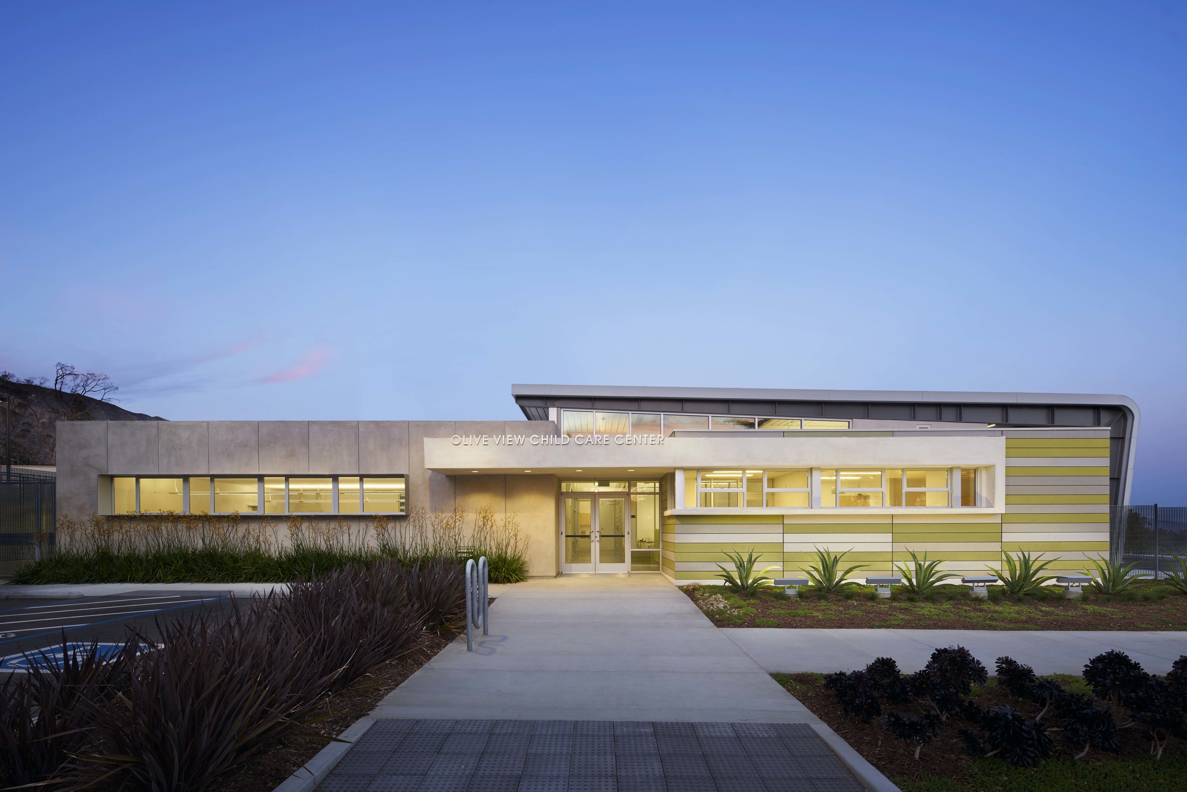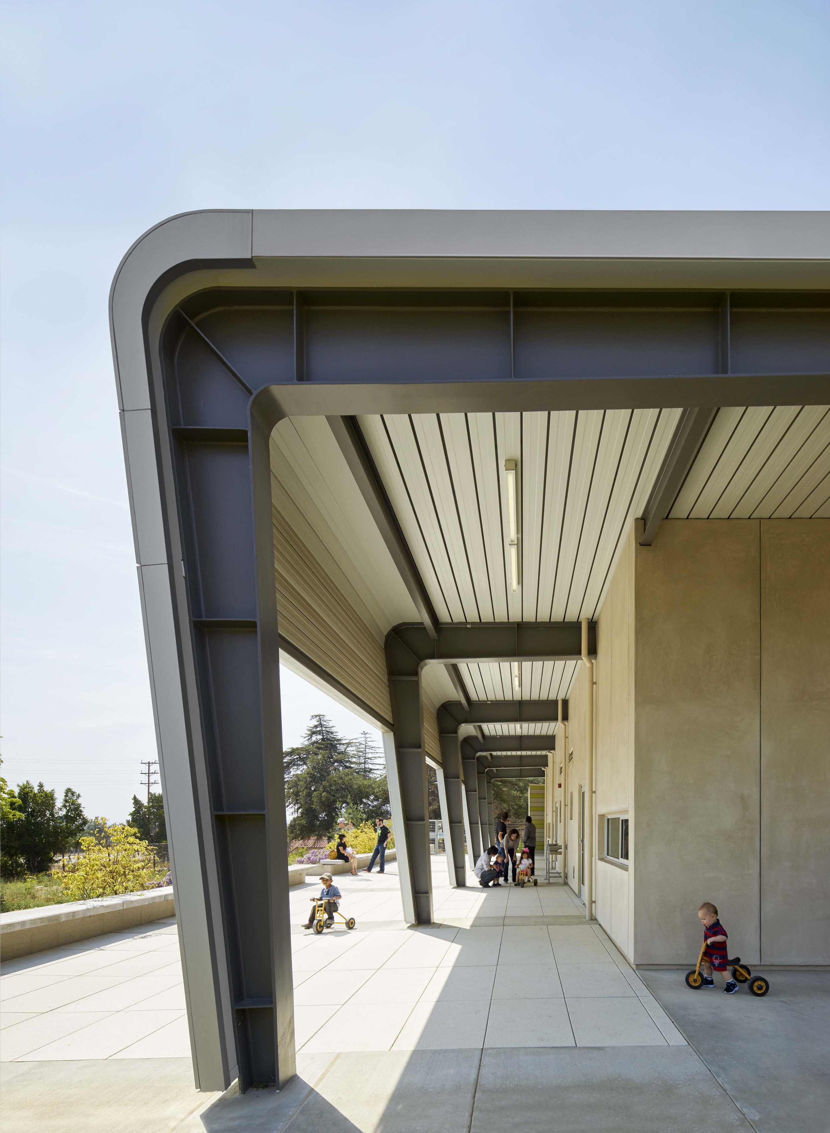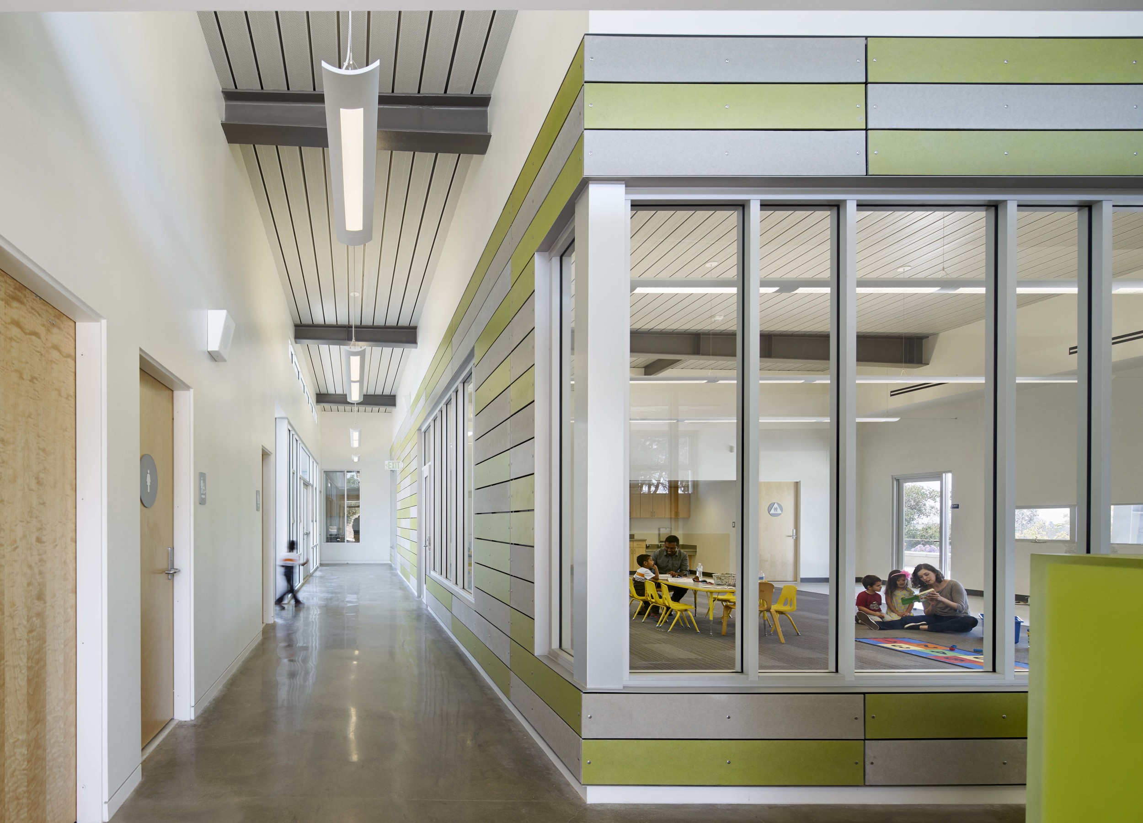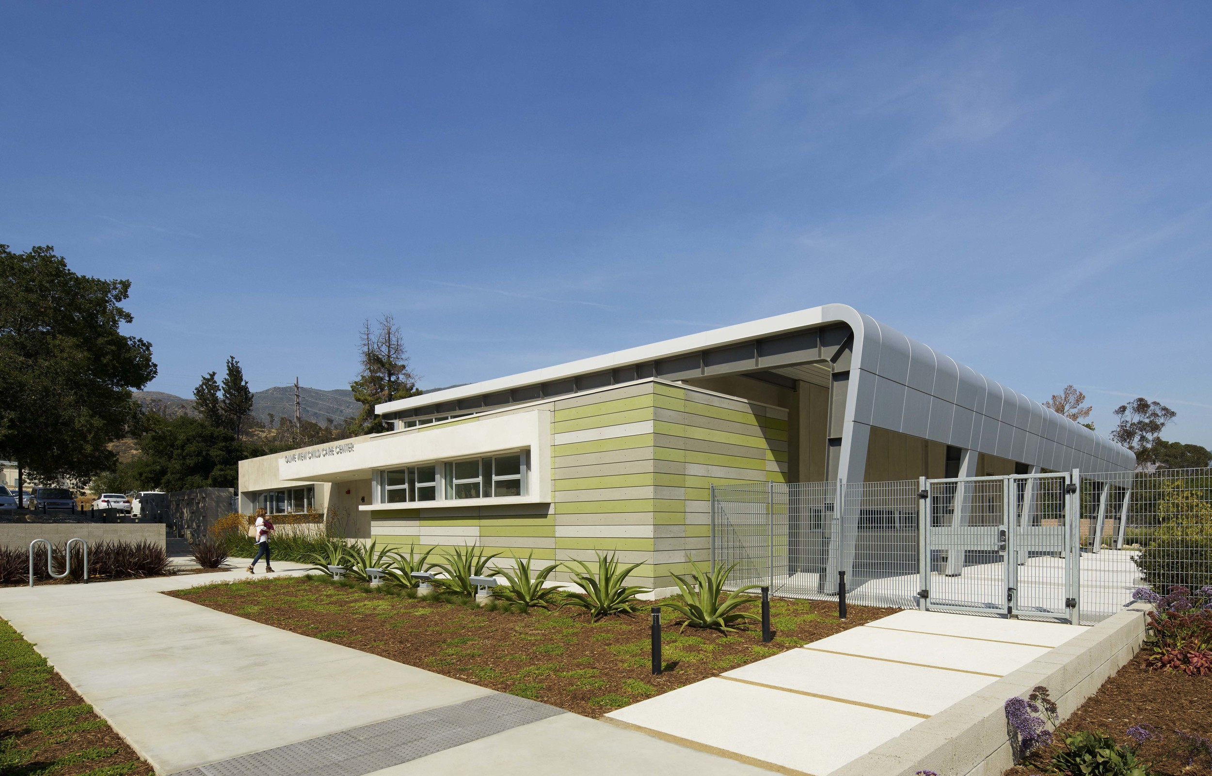“Over the past decade, increasing awareness of the long-term benefits of early childhood education has led to a growing industry distinct from other forms of child care in the United States”(Insight Center September 2016)
1. EARLY CHILDHOOD EDUCATION BENEFITS TO CHILDREN
The early care and education field continues its decades-long expansion. Until recently, these gains have been fueled by relatively steady enrollment growth, increasing female labor force participation, welfare reform-related expansion of federal child care subsidies, and other factors. While some of these trends may have leveled off, the field is experiencing a new phase of educationally-oriented expansion. Driven by a growing consensus about the economic and educational value of high-quality prekindergarten, most states now fund preschool programs and enrollment continues to expand.
The typologies of Early Education Centers take on many forms, they can be stand alone structures or be a part of a larger structure, be within urban or rural settings, and can be either large or small structures. As the demand for early education development centers increases, more and more agencies, states, and municipalities are requiring that child development centers within their jurisdictions meet minimum facility and operating standards. Among the organizations that have led the way toward the definition of comprehensive early education development centers criteria are the US General Services Administration, Department of Health and Human Services, and the Department of Defense.
While their parents work longer and longer hours seven out of ten American children under the age of six participate in some form of care outside the home. Because many of them spend up to 12,500 hours in an early education child development center, most of the facilities must be designed to provide secure, nurturing and stimulating environments essential for the healthy development of children.
HHFA is dedicated to promoting, understanding of how the design community can assist in the advancement of the design of these centers beyond the minimum standards set forth by agencies who have influence over the development of early education facilities throughout the nation.
2. PROGRAMMING AND DESIGN CONSIDERATIONS
In detailed studies by researchers who are experts in the field of child development, interactions between young children and their child care environment it is generally accepted that space and its arrangement have a far reaching influence on child development.
For young children, in particular, the impact of the physical setting may be profound. Many experts such as Thomas David and Carol Weinstein (1987) emphasize how important the built environment is to the developmental process and how it can be influenced by characteristics of the physical setting and the systematic knowledge about children and their interaction with the built environment can used to improve the design of children’s settings. They all agree with Elizabeth Prescott that childhood places provide memories that continue to be significant throughout adult life.
David and Weinstein cited design recommendations in relation to ten developmental goals which include the following:
- Self esteem
- Security and comfort
- Self control
- Peer interaction and pro-social behavior
- Sex role identification
- Symbolic expression
- Logical thought putting things into relation
- Creativity and problem solving activity
- Attention span and task involvement
- Motor development
Links between design and philosophy provide a theoretical framework for understanding the more specific interactions that continue to be a focus for research activity, including interactions between the environment, child behavior and development, and teacher goals. Such links also serve as clues to ways of extending your knowledge of environmental influences into other aspects of design. There is definitely more to classroom design than meets the eye. A pleasing appearance is of secondary importance to how a design functions in a given situation. Since the 1960s, researchers have identified links between the physical environment and the behavior of both children and teachers. Design of effective early education development centers can be improved during the planning and programming phase by considering the following:
- Collaborate with administrators and teachers to develop a philosophy of education and instructional goals.
- Consider how a philosophy and goals relate to the space that is available and the activities that take place there.
- Assess the children who will use the facility and identify their particular developmental needs. Find out as much as you can about the nature of the space that is familiar to them in other settings and the kind of interactions they are accustomed to.
- If you are working with an existing site and/or structure, observe children and staff in that setting. Make notes about what appears to work well and what does not work well there. Look for checklists that may help you evaluate what you observe.
- Take advantage of as many available resources as possible. Become familiar with recommendations for the best possible use of space as well as regulatory requirements; visit other centers; and discuss proposed changes with others, including fellow staff and your builder or architect (if appropriate).
- Prepare the goals you have established and what you expect to happen there. Document your thoughts about how a classroom should be designed and the effects your changes should have.
- Reorganize your room and change your teacher behavior accordingly.
- Observe the effects of the changes proposed and decide whether those goals have been achieved.
- Make further changes based on the architect’s observations.
- Begin the cycle again by considering whether a client’s educational philosophy and goals are still appropriate in view of your current situation.
From the 1990s until present, research continues into how changes in the environment influence child development and what is learned in classroom settings. When observations of what happens in a particular environment are combined with knowledge of educational philosophy, the physical environment takes its place with other program elements as a full participant in early childhood curriculum. Although some alterations are more permanent than others, classroom programming, planning and design is ultimately a tool whose flexibility can be enhanced through planning and modeling.
Finally, as a result the research studies previously referenced there is a strong link between behavior and spatial design and layout. A classic study on the topic described it this way: “Tired or irritable teachers; apathetic, hyperactive or uninterested children; high noise level; large amounts of time spent in routine management; and excessive use of teacher-directed activity all have a high likelihood of being spatially induced.” Poorly designed preschool classrooms can frustrate children, precipitating outbursts or aggressive behavior, or create an overly-stimulating environment where children find it difficult to engage in learning activities. On the other hand, a well-designed child care space facilitates a less stressful and more rewarding experience for both children and teachers.
3. OWNER’S PERSPECTIVE (CHALLENGES AND HOW TO OVERCOME)
Development of early childhood facilities policies need to address a variety of issues. These fall into three broad categories:
Financial barriers – Generating and increasing access to affordable capital.
Design and real estate development practices – Addressing the limited design and real estate development knowledge and skills in the child care field and the lack of familiarity with early education facilities among architects and developers.
Policy and regulatory issues – Creating a supportive policy and regulatory environment for facilities development.
Financial barriers:
In developing early education facility policies, the most obvious challenge is to bridge the gap between the cost of quality facilities and the tough financial realities of delivering early care and education services. The challenge is on both sides of the financial ledger: revenue and expense. On the revenue side, with the exception of niche markets where operating margins are healthy, child care program income is typically meager, especially when compared with the full cost of delivering quality early education services. On the expense side of the ledger, the cost of constructing facilities designed specifically for young children is relatively high when compared with standard commercial space. Although costs can vary considerably from region to region, constructing, or acquiring and substantially rehabilitating a building costs can range between $10,000 and $30,000 per child.
In an environment where the imperative is to improve quality, meet more rigorous performance standards, and respond to higher expectations, costs (including facility costs) will increase, exacerbating this financing gap. As a result, the primary policy challenge is to fill the gap between the cost of building facilities and the lack of financial resources available to programs that need more or better physical space to serve additional children and meet emerging program quality standards.
Design and real estate development practices:
A second and less obvious challenge is the limited technical capacity to develop facilities. Developing an early childhood facility requires certain organizational capabilities, real estate development expertise, and specialized architectural knowledge. Yet most organizations delivering early care and education are small and leanly staffed: Even if motivated to do so, few would have either the experience or personnel for the time-consuming and frustrating complexities of site assembly and evaluation; real estate finance; regulatory and permitting processes; and design and construction oversight. If not addressed, this capacity gap can seriously hamper the child care field’s effective use of state-supplied facilities financing resources. Moreover, few professional architects have had experience with this unique building type. Therefore, the second policy challenge is to ensure the effective use of state financing assistance for early care facilities.
Policy and regulatory issues:
Finally, it is not enough for state facility policies to make possible the construction of isolated projects. The objective is to create a reliable system—an infrastructure—and a supportive policy and regulatory environment that enable the early education field to meet its physical capital needs. Thus, facility policies should address the full range of barriers—capital, technical and regulatory—that prevent the development of a sufficient supply of quality early care and education settings. The test of the system is its ability to operate at scale and on an ongoing basis, and in so doing, create a development model that can succeed in a broad range of situation
4. THE ROI OF EARLY CHILDHOOD EDUCATION
Research in the field of early childhood education has consistently shown that the first five years of life are of supreme significance in terms of cognitive and emotional development, lifelong physical health, and character-building. But it is only more recently that some of the wider social impacts of this research have been determined, and the results have implications which many are recognizing. Here is a brief guide to the value of early childhood education for America’s current and upcoming generations. Refer to Exhibit 1A
5. THE PAST, THE PRESENT, AND THE FUTURE
Historical Overview:
Early on a distinction was made between kindergartens and nurseries when they were established for educational purposes in the 19th century. At that time kindergartens were established for educational purposes while nurseries provided daycare. Not until the 1970’s did the definition broaden beyond the notion of ‘formal education’. The major goals focused primarily on formal schooling.
The major goals were identified as:
- Care for children while primary care giver was working
- Socialization
- Cognitive stimulation
- Intellectual development and preparation for primary school
- Overall child development
The major problems were identified as:
- An inadequate supply of facilities, nowhere yet available to everyone
- Located primarily in urban and affluent communities
- Inadequate physical facilities
- Unqualified and inadequately trained teachers and staff.
- Inadequate availability to meet the needs of working parents.
Present Overview:
Recently we have seen the demand for early education facilities being driven by high and continued rising female labor force participation rates, the demand for childcare and the acknowledgement that a group experience is valuable for the impact of a child’s overall development as well as preparing them for primary education.
In today’s world, preschool programs serve another compelling function: early education. Where economic necessity, welfare reform, and women’s increasing participation in the workforce fueled child care’s growth during the last half of the twentieth century, science and economics are stoking its successor: high-quality early education programs. Relying on empirical evidence of its developmental benefits for children and on analyses that point to substantial economic gains for society from an “invest early” strategy, families, educators, policymakers, and business leaders are driving the current movement to improve the quality of preschool programs and subsidize them so more 3- and 4-year-olds can attend. Early education has also become a staple reform strategy for underperforming schools. For all these reasons, early education has moved toward the center of the public policy stage in states across the country.
Future Overview:
In the future, Investment in the physical capital needs of this growing industry is part of the process of building a system of quality early care and education. Local, state, and federal facility policies are in their infancy. However, stimulated by the national trend toward expanded state-supported preschool education and the emphasis on elevating program quality, early facility development efforts, will continue to be adapted state by state and nationally. These measures, along with new state administrative structures and better-funded professional development systems, are forming an emerging infrastructure that will gradually change the face of the fragmented and unevenly resourced array of publicly supported child care and early education programs. That system will be incomplete without public policies and investments that result in facilities purposefully designed to support quality programming and to house a growing number of young children who need and deserve the very best services
Copyright 2017 by HH Fremer Architects




