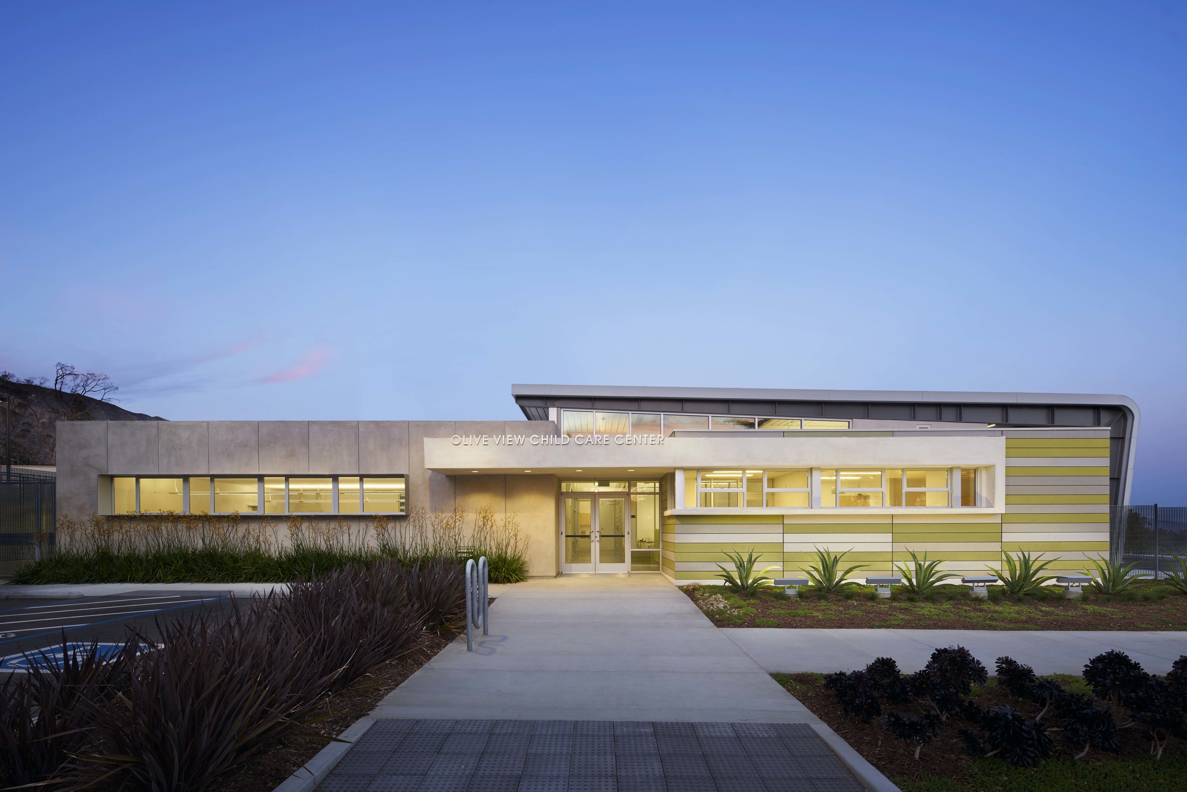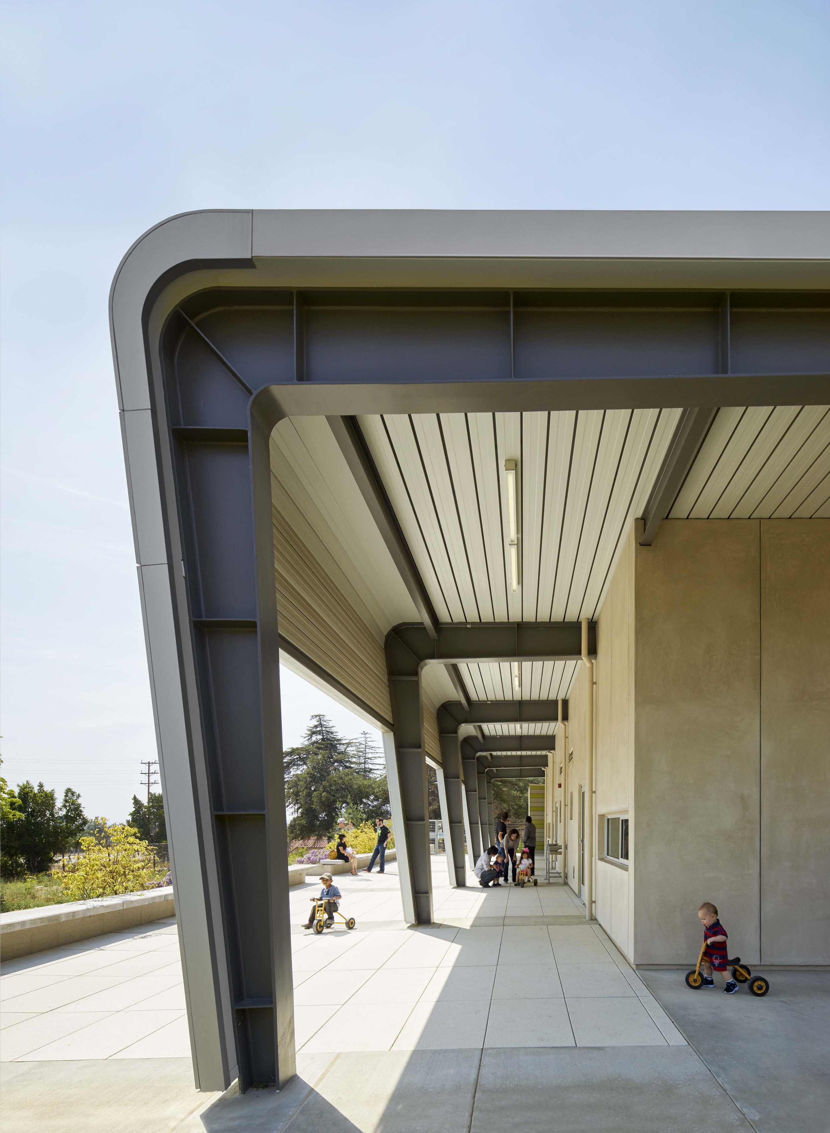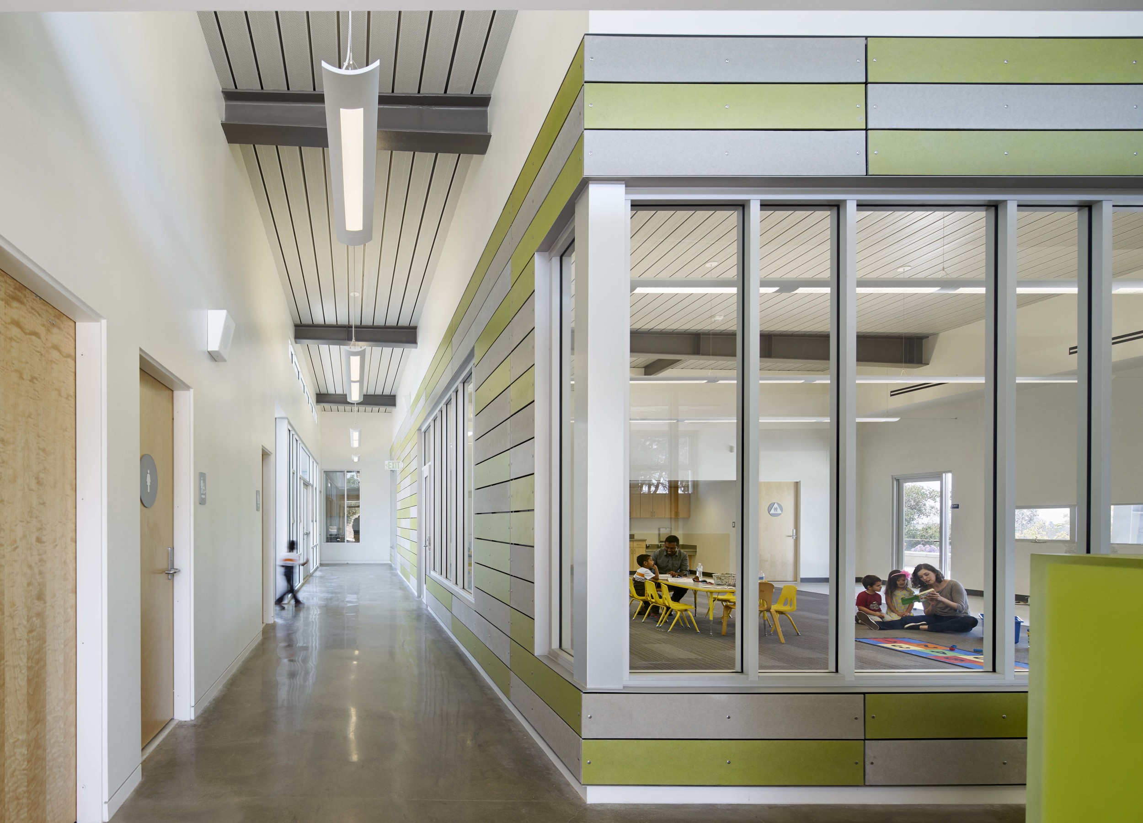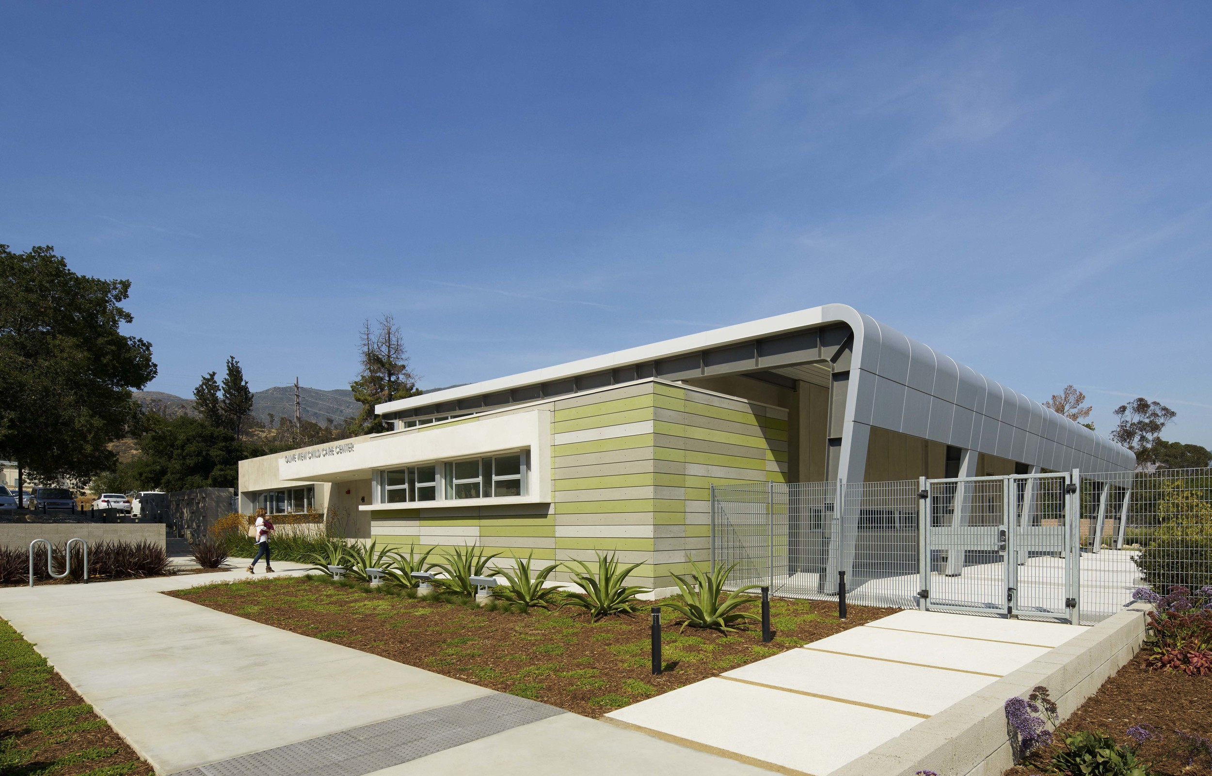HH Fremer Architects is a proud recipient of an American Institute of Architects 2015 Design Award for the Olive View Medical Campus Day Care Center.
“The Jury really liked this project. Beautiful elevation, simple integration of mass and colors, all centered on the entrance. It’s environmentally thoughtful, and beautifully composed. Scale wise, it’s very striking and creates a great presence. ”
The Child Care Center is a central part of the County of Los Angeles’ efforts to rebuild following the recent devastating wildfires in Sylmar. Situated atop the rolling hills of sunny Sylmar, CA, the new facility includes a reception area, staff room and office, laundry facilities, and a full kitchen, wrapped in a material palette sensitive to and reflecting the surrounding landscape.
New classrooms and indoor/outdoor activity areas accommodate nearly 100 infants, toddlers, pre-school children, and supporting staff. The structure is wrapped in a material palette sensitive to and reflecting the surrounding landscape, while two outdoor playgrounds – one 4,000 sf area specifically designed for toddlers, and another approximately half-acre area for preschool children aged 2 and above – are surrounded by native planting. A sweeping roof floats above clerestory windows to unify and enclose the interior areas, curving down to form a shaded colonnade before touching the ground.
Interior spaces follow a hierarchy that materially and dimensionally differentiates spaces intended for care of infants and toddlers from those intended for pre-school children. Room sizes and ceiling heights are scaled down for younger children, and smooth troweled plaster provides warmer surfaces. Metal panel cladding, vaulted ceilings, and exposed steel frames create a more architecturally expressive and expansive “educational umbrella” for older children, free of structural encumbrances.




